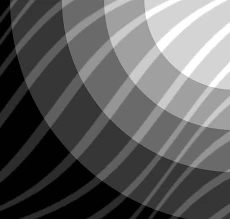
Unveiling Isfahan's Architectural Enigma: Was the Safavid Mosque Originally Something Else?
"New research challenges the traditional understanding of a Safavid-era mosque in Isfahan, suggesting it may have started as a secular pavilion."
Isfahan, Iran, is renowned for its stunning Islamic architecture, particularly from the Safavid dynasty (1501–1736). Mosques, with their intricate tilework, soaring domes, and serene courtyards, define the city's visual identity. But what if one of these historical structures wasn't always what it seemed?
A recent study delves into the history of the Hadji Mosque in the village of Kafran, near Isfahan, questioning its conventional narrative. By meticulously examining the mosque's architectural features, historical context, and spatial layout, the research proposes a surprising alternative: that the building's original function was secular, perhaps as a formal pavilion used for ceremonial or administrative purposes.
This challenges not only our understanding of this specific building but also prompts broader questions about the evolution of religious architecture and the potential for reinterpreting historical sites. As we explore the arguments presented in this research, we invite you to consider the evidence and decide for yourself: Is the Hadji Mosque truly a mosque through and through, or does it hold a hidden past?
Architectural Clues: Why the Southern Nave Doesn't Quite Fit

The primary argument centers around the mosque's southern nave (Shabestan), the large hall typically used for prayer. Researchers propose that this section is a later addition, not part of the original building's design. Several factors support this:
- Lack of Visual Harmony: The southern nave's design, decorations, and materials differ significantly from the northern nave, creating a disjointed aesthetic.
- Location Anomaly: Its placement behind the niche (mihrab), which typically marks the end of a mosque, is unusual and raises questions about its original purpose.
- Spatial Clarity Contrast: Unlike the airy, well-lit northern nave, the southern nave is darker and lacks the same sense of openness, suggesting a different design philosophy.
- Facade Discrepancies: The eastern and northern facades show inconsistencies in design and decoration, reinforcing the idea of a later addition.
Rewriting History? The Hadji Mosque as a Secular Pavilion
If not a mosque, what was the Hadji Mosque originally intended for? The research suggests it may have functioned as a formal pavilion, similar to other Safavid-era structures used for ceremonial or administrative purposes. The building's layout, with its central courtyard, open arches, and elevated platform, aligns with the design of secular pavilions of the time. While the addition of the southern nave eventually transformed it into a mosque, understanding its original purpose offers a new perspective on the building's history and the evolution of architectural styles in Isfahan.
